Well… we’re doing it. We’re renovating our kitchen. Our house is small, but our kitchen is particularly small. Our house was built in the 1920s and is close to turning 100 years old. With the old charm comes quite a few quirks. Most of these quirks are in the kitchen. The two most significant being that the washing machine & dryer are located in the kitchen, and we’re lacking a certain modern appliance: a dishwasher.
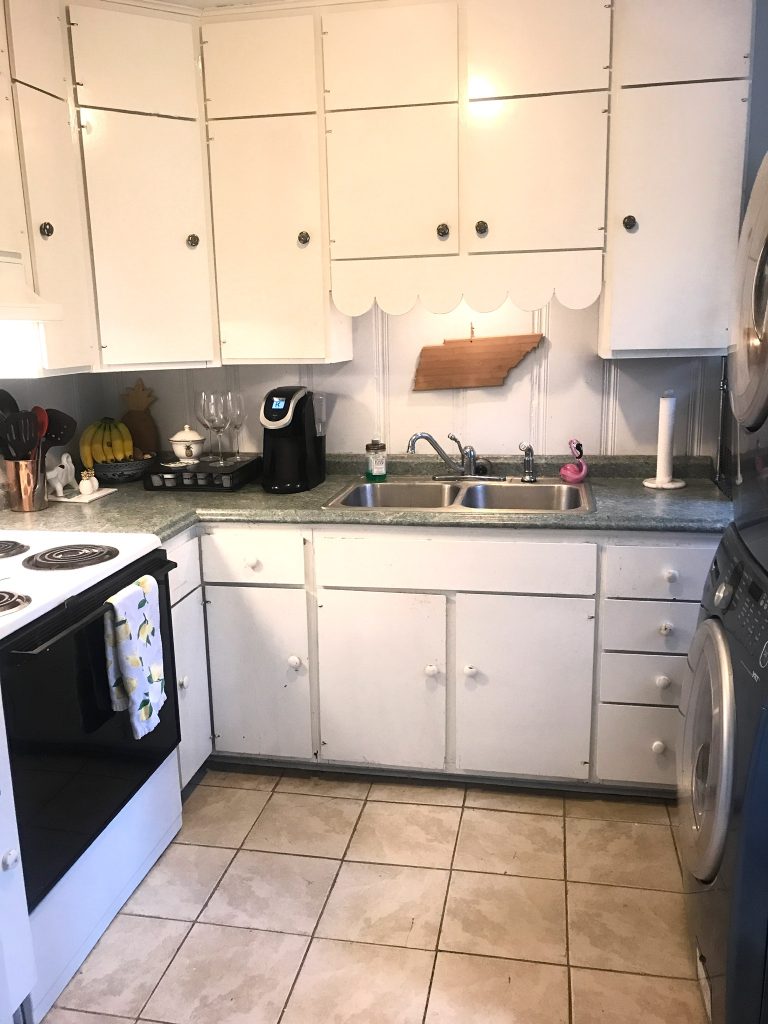
After living in the house for 4 years as renters, we were fortunate enough to buy the house. Due to the functionality issues in the kitchen we knew this would be our first major renovation to tackle. My husband and I decided this spring was a good time to start crafting a master plan to renovate the kitchen.
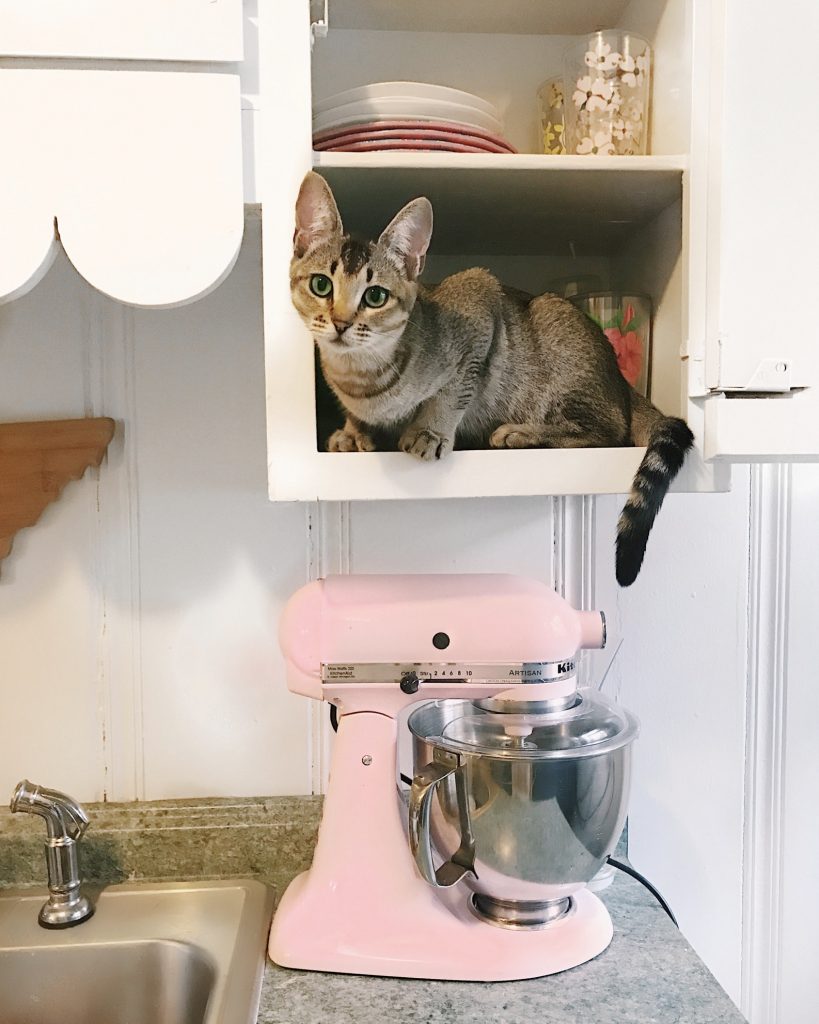
Just as I was starting to contact plumbing & electric, I saw that the Better Homes & Gardens One Room Challenge was starting! Is it fate or what? (Or as my husband joked, maybe a curse for his free weekends). I have enjoyed following along with other Homestagrams & Designers ORCs but never dreamed that I would be able to participate anytime soon. A special thanks to my husband who is the muscle behind my wild hairs. It’s going to be tough to tackle the majority of the work in 8 weeks, but if anyone can do it, it’s us.
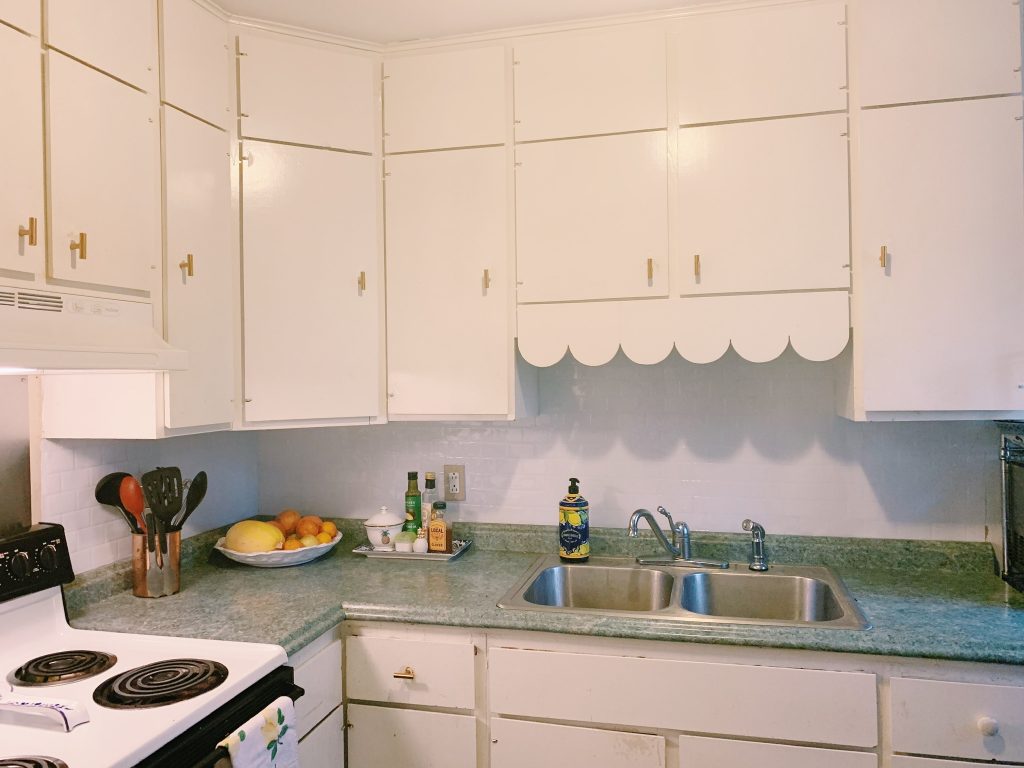
So welcome to my week 1 blog post, I will share the “before” photos and our starting “plan”. I post an update every Thursday for the remaining 7 weeks… ending in the reveal! (??)
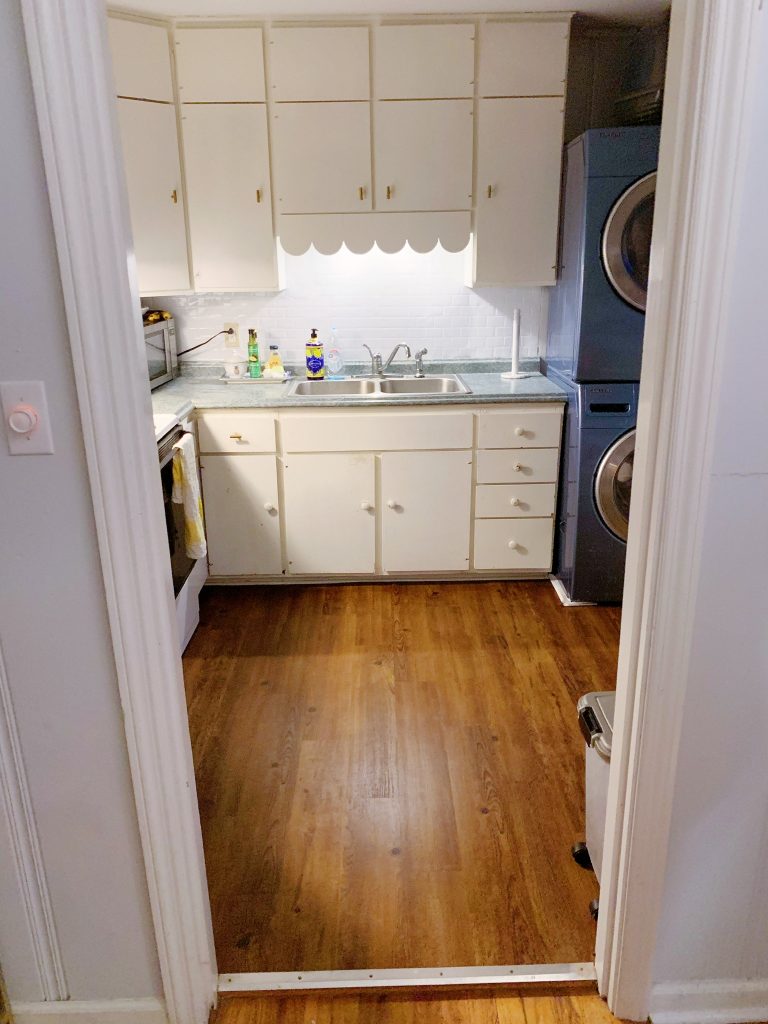
Our “plan” has changed a few times & I’m sure it will continue to evolve as we go down to the studs. There are always unforeseen obstacles that pop up. We are aiming to do most of the work ourselves under the advisement of Jordan’s uncle who has a lot more reno experience than we do. But we will be bringing in professionals for electric & plumbing. Our plan is to preserve the character & charm, but improve the functionality of the space. We love our little 20s mountain bungalow, and we’re trying to keep all of the design decisions in line with features that are true to the home. Our home is in Signal Mountain, which is a unique southern mountain community. Anything too contemporary would be out of place.
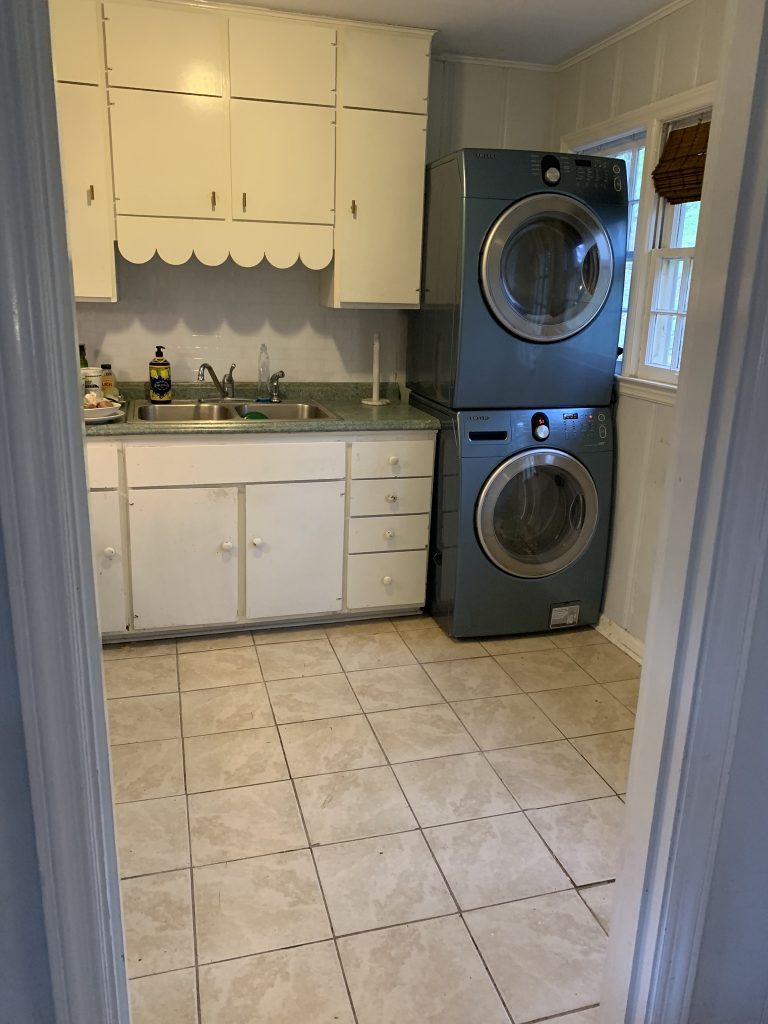
First things first: relocating the washer & dryer. We are moving the washer & dryer into a utility closet that currently houses our hot water heater. The hot water heater will be relocated to the garage.
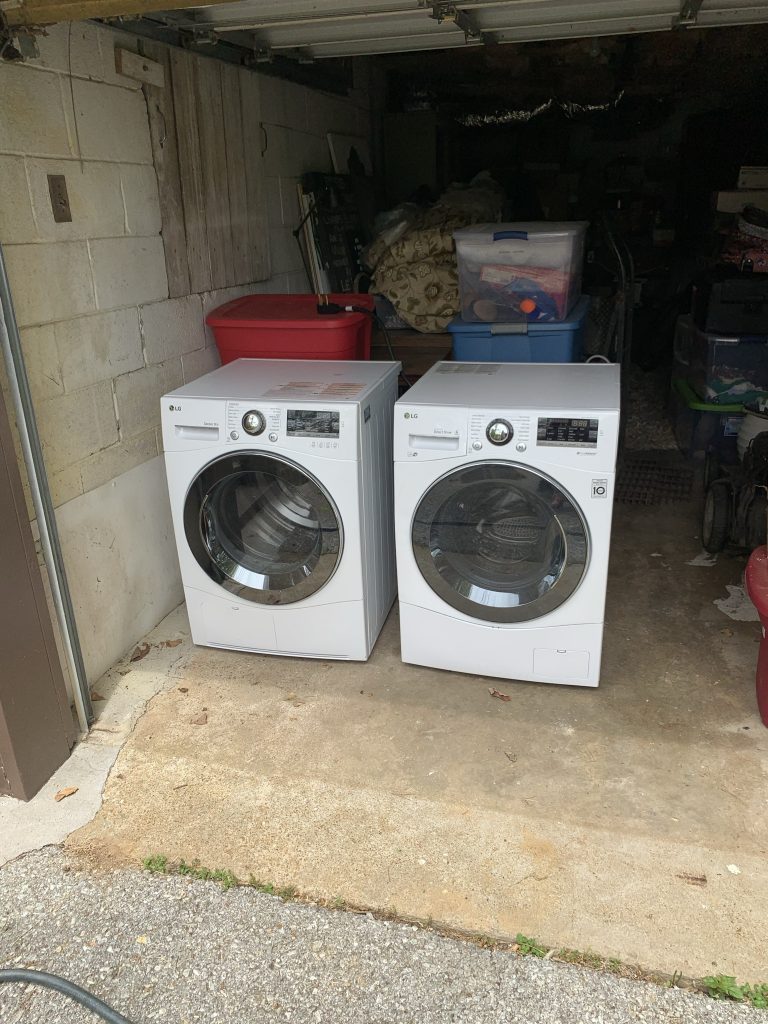
We found these great economy-sized LG washer & dryer on Facebook Marketplace because our current W&D are too large for the closet. Looking at new compact options ranged from $2000-$3000+. My husband, Jordan, found a compact LG dryer ($999 new) on Facebook Marketplace for $200. We had the 45 minute drive to pick it up. I probably would have not bought a single unit, because it would be hard to find the matching dryer. Luckily, we found the matching washer ($999 new) for $250 outside of Atlanta. We spent our Saturday making the 5-hour round trip to pick it up. For those of you that are looking for appliances, both new and used, then I would highly recommend checking out Facebook Marketplace.
Also, the LG dryer doesn’t require a vent which will work better in this specific closet. We had been planning to install a dryer vent, but it was going to take some doing. Our new washer/dryer closet will be located in the center of our home and it would take a lot of work to vent it under the house to the outside. With the ventless dryer, it works similar to a dehumidifier and the water it creates can be drained down the same place where the washer water is drained. Anyways, check them out if you have similar situation to us.
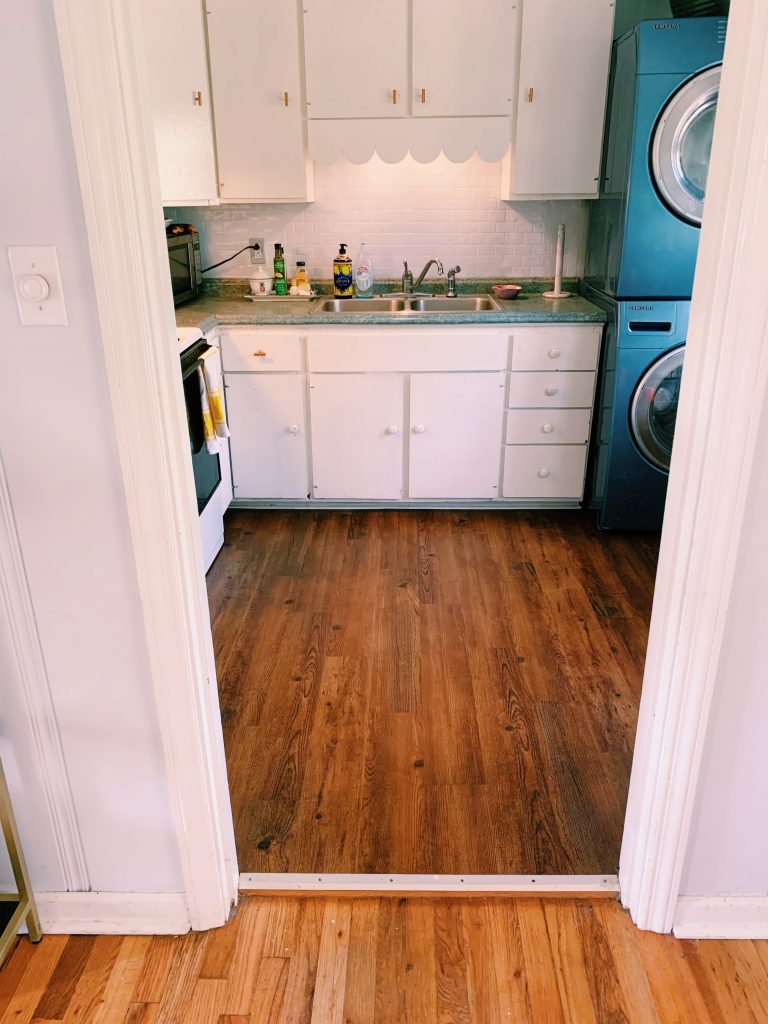
Back to the kitchen, we have decided to keep some of the original cabinets because they are made of hardwood & were custom made to the space to optimize storage. Lord willing, we will be able to take away the cabinets that will need to be adjusted for installation of the dishwasher, white fireclay farmhouse sink, over the range microwave, & standard sized fridge. We will be supplementing with prefab cabinets & plan to replace some of the existing doors with shaker style doors for a cohesive look.
Day before demo pictures:
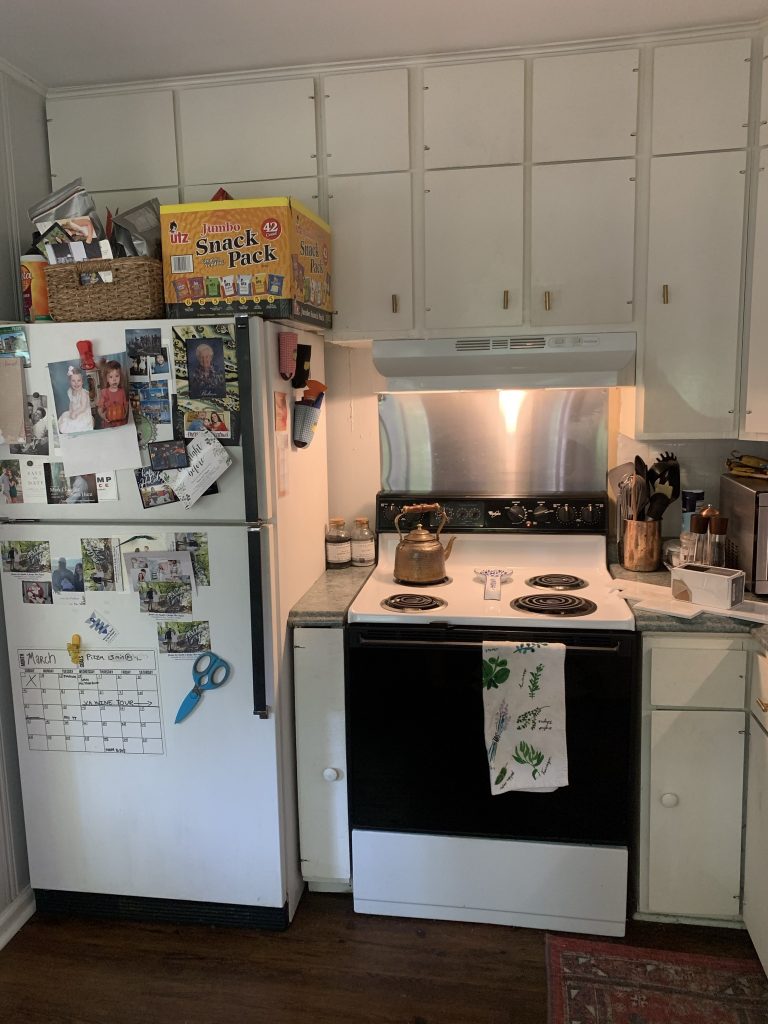
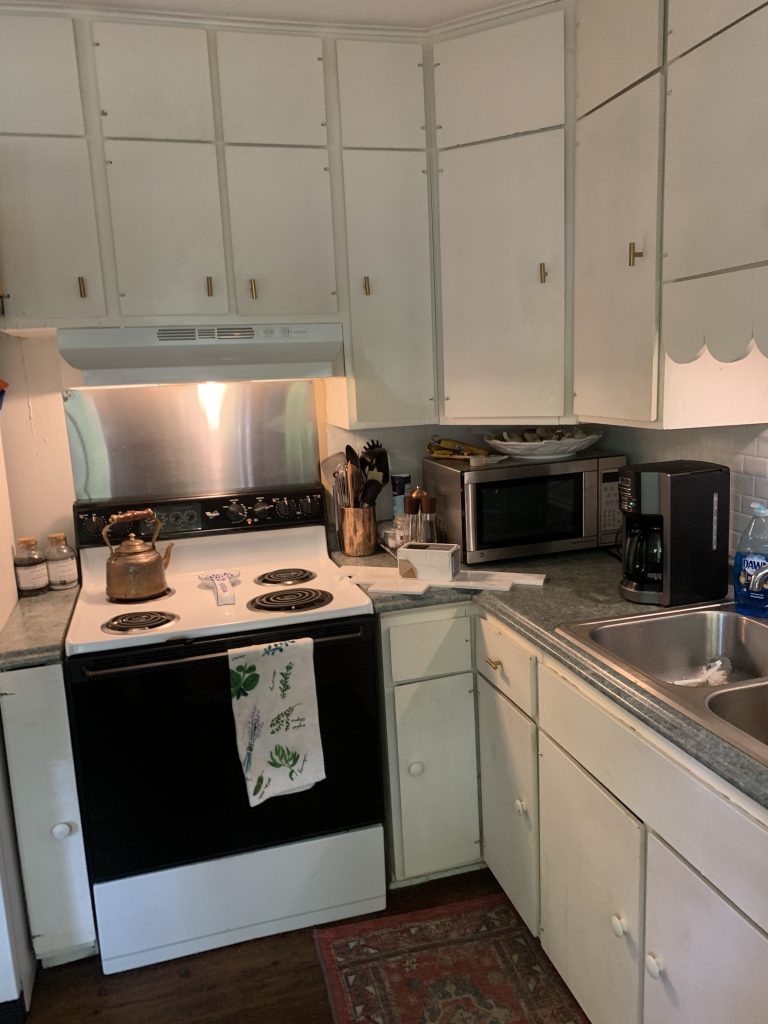
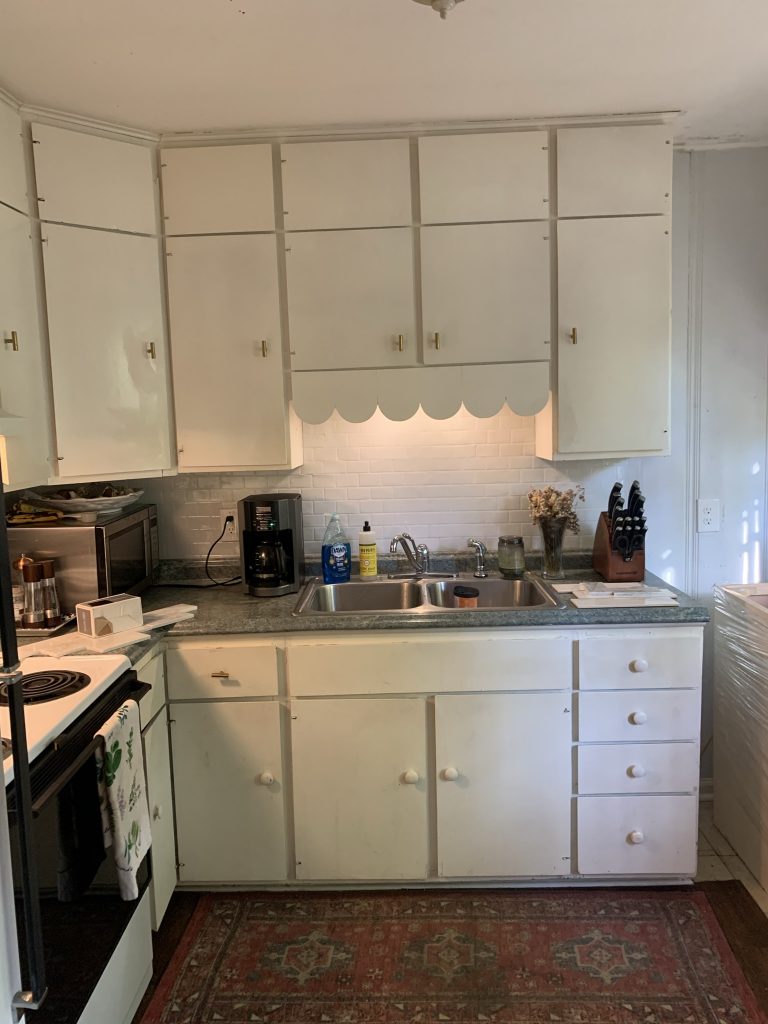
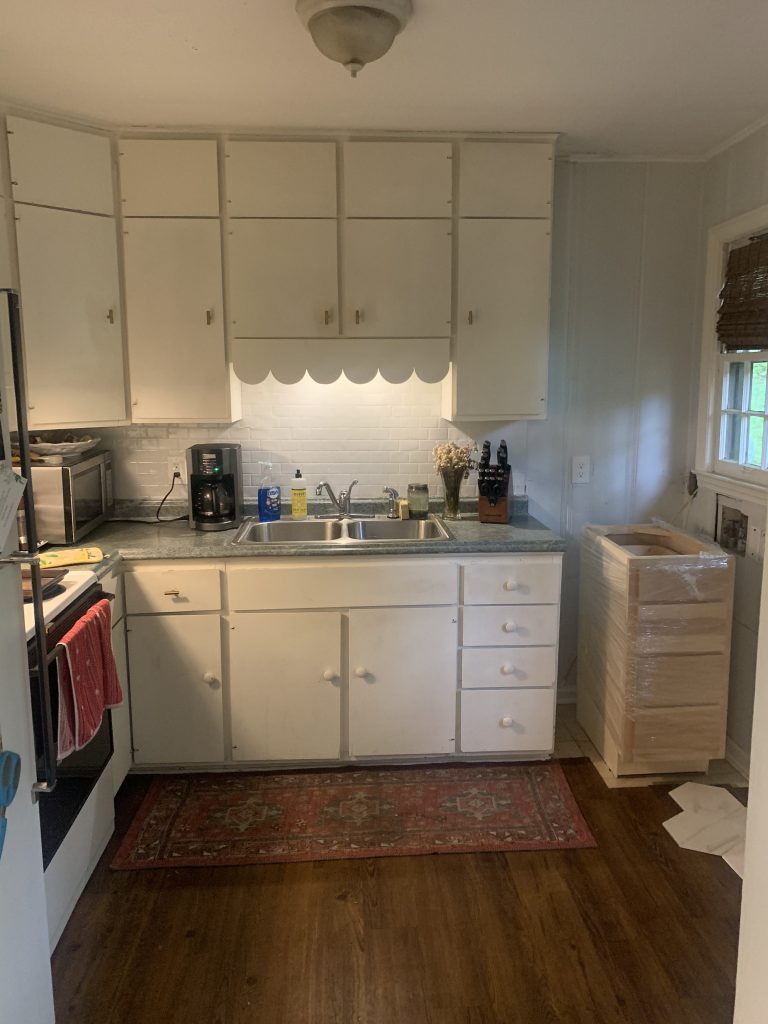
Now on to the fun stuff… I already mentioned the appliance upgrades (standard sized refrigerator, mounted microwave, & dishwasher). In the years past, we did two temporary upgrades to the space: vinyl flooring & a peel & stick backsplash. These were installed while we were renters, so we didn’t want to do anything that would be permanent at the time. We will be replacing the peel & stick backsplash with natural stone tile that I found at Lowes. We plan to not only take out the temporary flooring, but any tile underneath. As a side note, the peel & stick tile wasn’t great, but we were REALLY impressed with the flooring (would install again 10/10). We will tile the entire floor with porcelain hexagon tile (even under base cabinets & appliances). I am probably most excited about the new countertops. We will be replacing the green laminate with butcher block. I just picked the stain today and will share more about all of the details in upcoming posts. There are other finishing touches that we will be adding to the space like hardware, faucet, farmhouse sink, and a new window treatment. But you’re going to have to stay tuned to read about those!
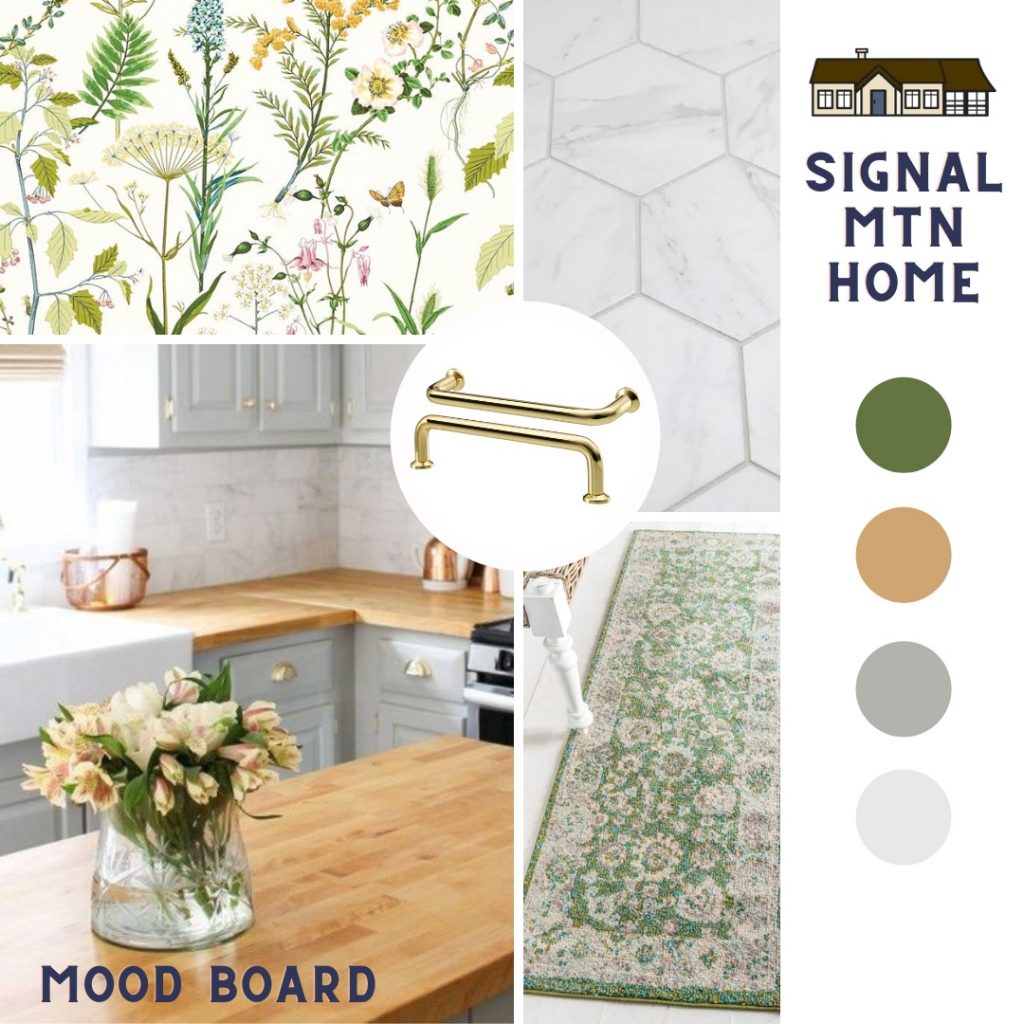
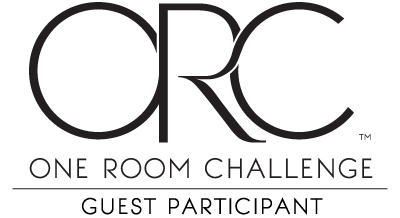
Ciao for now!



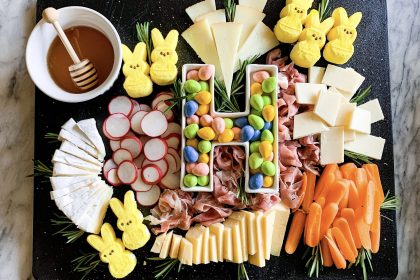
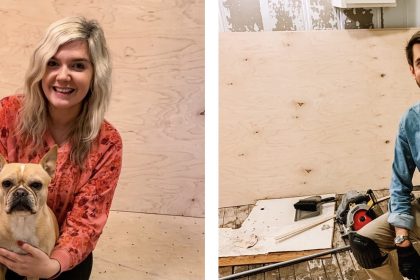
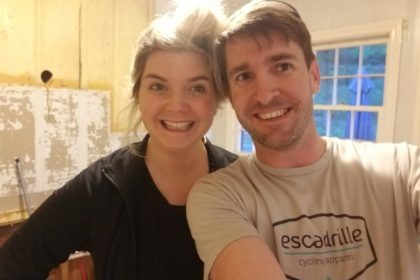
I am loving watching you all do this! Your inspiration wallpaper and colors are going to be perfect!
Both of you deserve a medal for taking on such a challenge. Can’t wait to see the progress.